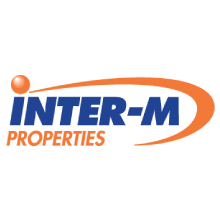
- Intermproperties CRM
- Evangelistrias 16 Str., Malema Court, 3rd Floor, Office 31, 3031 Limassol, Cyprus
- Tel: 00357 99 207000
- Web: intermproperties.com
- Email: info@intermproperties.com
Super Luxurious Villa At Columbia Area In Limassol .
Germasogeia, Limassol
For Sale
Price: € 3,500,000
no vat
Price: € 3,500,000
no vat
Reference no. CN3099
- Villa
- House
- 1386 sq.m Property Size
- 1075 sq.m Covered Area
- 5 Bedrooms
- 6 Bathroom
- 4 Covered parking
Property Description
- • Air Conditioning
- • Central Heating
- • Under Floor Heating
- • Security System
- • Video Entrance System
- • Fire Place
- • Solar Water System
- • Electrical Shutters
- • Blinds
- • Furnished
- • Fitted Kitchen
- • Electrical Appliances
- • Open Plan Kitchen
- • En-Suite
- • Utility Room
- • Storage Room
- • Walking Wardrobe
- • Jacuzzi
- • Sauna
- • Guest Toilet
- • Covered Verandas
- • Uncovered Verandas
- • Garage
- • Maids Room
- • Basement
- • Sea View
- • Mountain View
- • City View
- • BBQ
- • Landscape Garden
- • Title Deeds
- • Water
- • Electricity
- • Telephone Lines
- • Energy class B
- • Attic Room
- • Double Glazed Windows
- • Pressure Water System
- • Home automation system
- • Security Gate
- • Security Alarm
- • Smart Home
- • Swimming Pool
- • Road Access
- • Covered Parking
- • Pergola
- • Gym
- • Elevator
This super luxurious villa is situated in the most prestigious and elite area of Limassol, Columbia area, and is now available for sale at a real value for money price.
Passing through the entrance accommodation's double front door, at the ground floor, you are in front of a really impressive reception area which covers an area of 335 sq. m and consists of an open plan entrance hall, living and dining area, two sitting rooms, an open plan and modern fitted kitchen with central island and an extra dining area - fully equipped featuring to the highest level with the electrical appliances, solid granite worktops and concealed nice lighting. Also at the same level, there is a fully equipped office with a large library, a utility room, a spacious guest w.c. room and covered and uncovered verandas.
From the sitting room, a winding wide marble feature staircase leads upstairs to 4 outsize double en-suite bedrooms, walk-in wardrobes, and wide balconies. All of the bedrooms have unobstructed views of the sea. The first-floor covers approximately 295 sq. m and consists of the master bedroom, which is served by a toilet room with a Jacuzzi, a shower, and a walk-in wardrobe, a bedroom with en-suite toilet room with a shower and two additional bedrooms with en-suite bathrooms, wardrobes, and sitting rooms.
The first floor is also served by a sitting area, a kitchenette covered and uncovered verandas. The house is fully double-glazed with aluminum frames and shutters to all windows, air-conditioning -suite throughout and the doors have been made with top quality wood. This smart house benefits from a top-quality lift and underfloor central heating, a nice fireplace, granite kitchen worktops, and decorative frames. Internally, the floors are covered with marble tiles, ceramic tiles, and parquet. The attic approximately covers an area of 115 sq. m and consists of an open-plan space, which is used as a gym, a toilet room with a shower, an elevator machine room, and a large storeroom.
Externally the house benefits from a landscaped wonderful garden, covered and uncovered verandas, an overflow large swimming pool, a perimeter surrounding wall with a wooden fence, retaining walls and an auxiliary building which consists of a kitchen and a toilet room with shower.
According to the provisions of the Local Plan of Limassol the subject real estate falls within Ka5 Zone with Density coefficient 100%, Coverage factor 50% allowing for three floors building up to 13.50 meters maximum height. The basement approximately covers an area of 330 square meters and consists of a large parking place for 4 cars, a maid's room with en-suite toilet room with a shower, a sauna room, a kitchen, a laundry room, a boiler room, a storeroom, and other auxiliary spaces and enjoys natural light and ventilation. Access to the basement is achieved via the lift, an internal staircase, and through the external ramp.
The advantages offered at this location and the physical characteristics of the area have attracted a lot of local developers and overseas investors and that's why the area is constantly in a state of great growth.
Please do not hesitate to contact us for any clarification or for on-site viewing.
For further information call us on (+357) 99207000 or email us at info@intermproperties.com
Print property details













